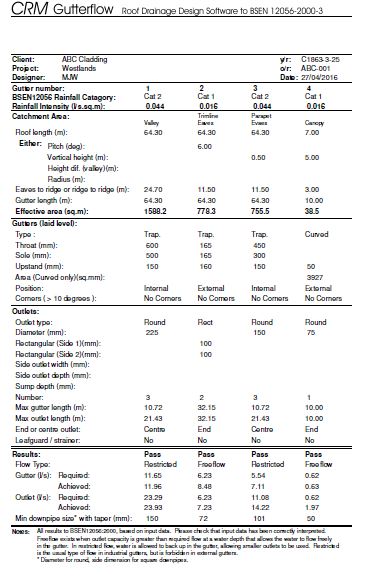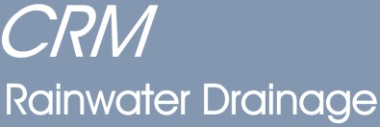Roof Drainage Design
CRM offers gutter and roof outlet evaluation to BSEN12056-3:2000. The type of evaluation is tailored to a client's needs, from a simple check on capacity to a complete design service.
To undertake design work, the client would typically provide the details of the roof area and proposed gutter system, ideally in AutoCAD dwg format. CRM would then evaluate the system and provide the client with a calculation output sheet, showing the system capacity and whether it conforms to the BS requirements, along with an email explaining the various parameters. An example calculation output sheet is shown below.
If the system lacks capacity, CRM would normally discuss the matter with the client and propose alterations to make the system work. CRM can on request offer a greater level of input, including producing layout drawings and specifications for systems.
With our significant knowledge of engineering hydraulics, CRM can also offer design solutions for sloping gutters and gravity lateral pipe systems.

